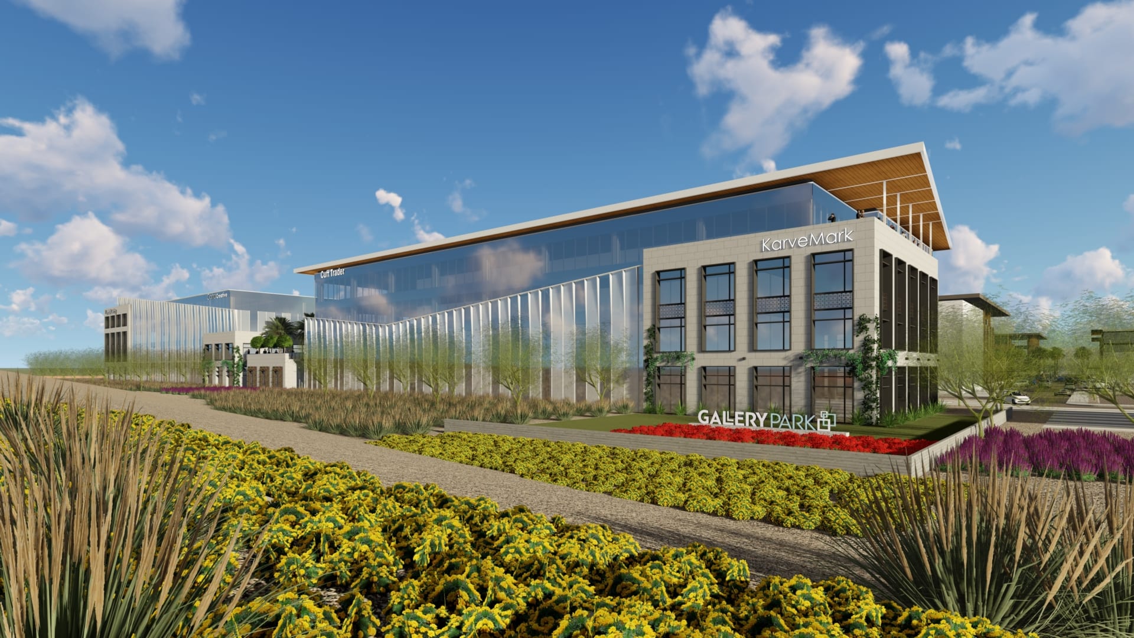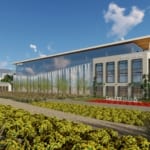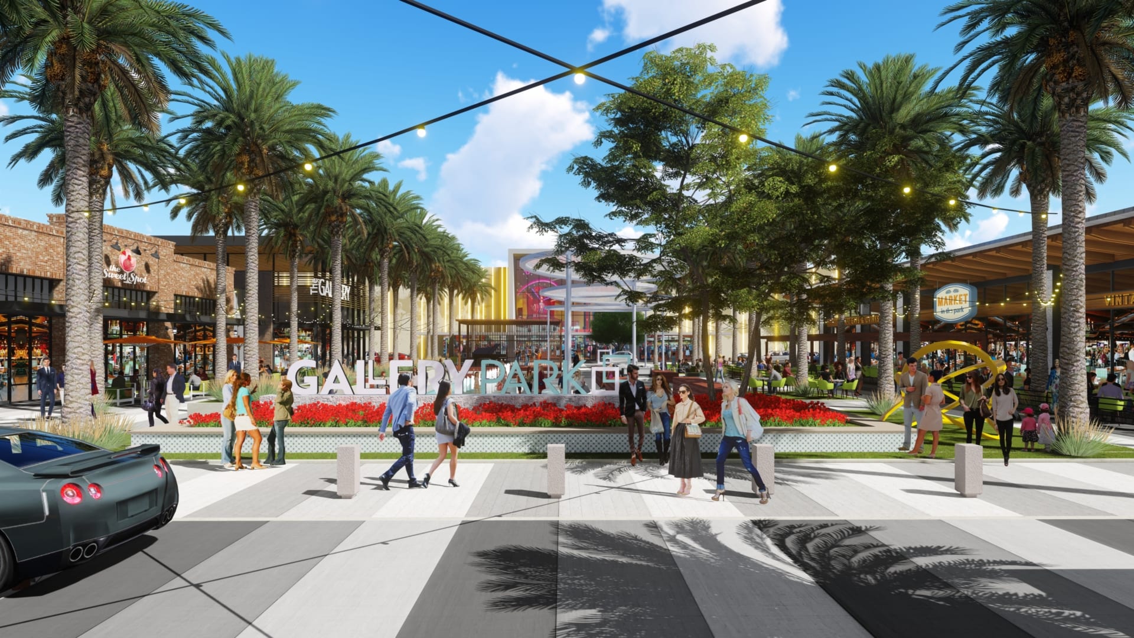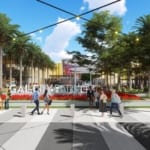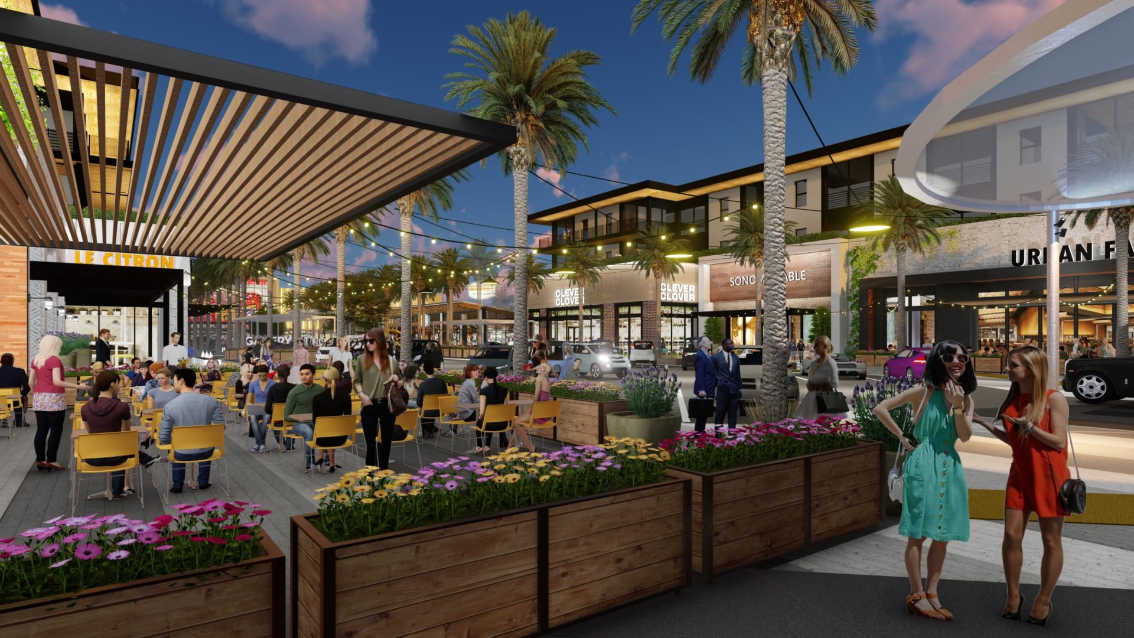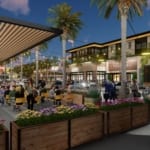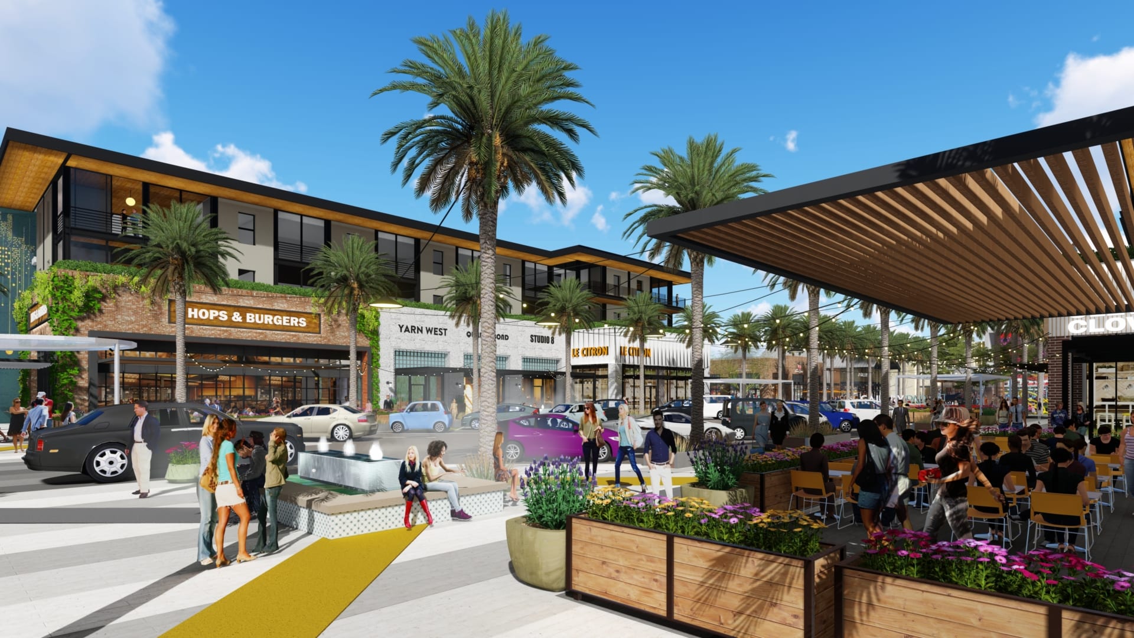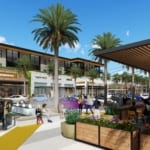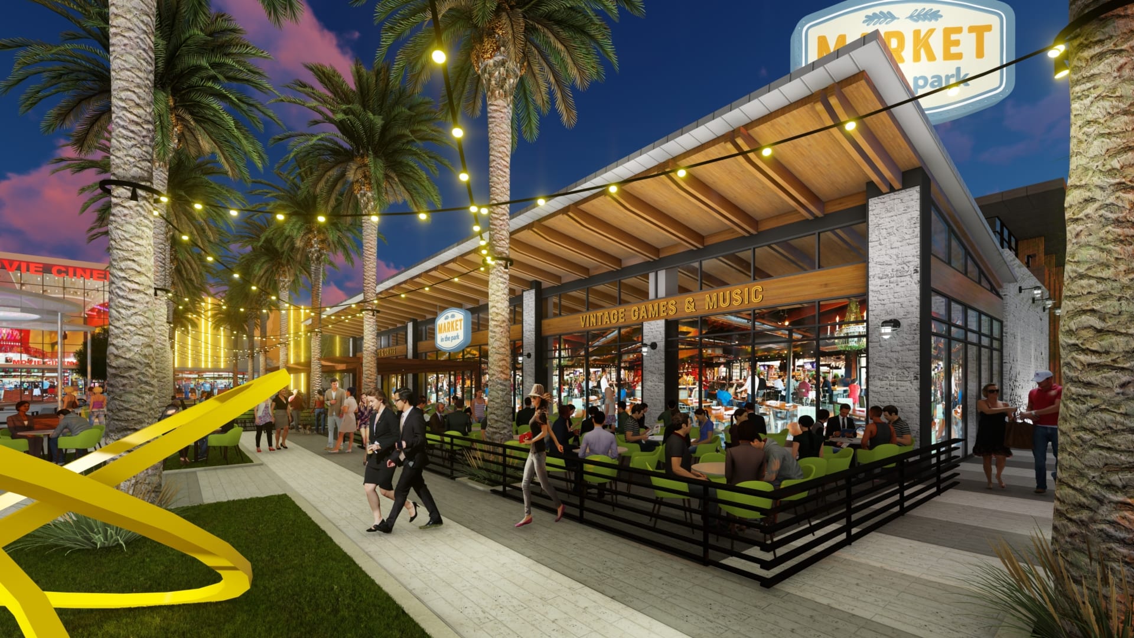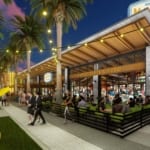 AN INSPIRED URBAN LIFESTYLE EXPERIENCE in The Southeast Valley on 40 acres? Yep - that's something new - a new massive mixed-use development that's just been "proposed" in a big media push by AWE Collective, the marketing / public relations agency for Gallery Park . The developer is seeking joint ventures or possible land parcel sales to build out the project. .. "a genuinely cool vibe"?
AN INSPIRED URBAN LIFESTYLE EXPERIENCE in The Southeast Valley on 40 acres? Yep - that's something new - a new massive mixed-use development that's just been "proposed" in a big media push by AWE Collective, the marketing / public relations agency for Gallery Park . The developer is seeking joint ventures or possible land parcel sales to build out the project. .. "a genuinely cool vibe"?
Let's throw in this tidbit to the big media push: a first-of-its-kind social destination that weaves art within a curated mix of tenants. . ." Yeah that sounds good, huh?
Are you tired of driving 30 to 60 minutes to find culinary-inspired places? (Add that to hype)
_________________________________________________________________________
 Geez... Just two days ago at a special luncheon here in downtown Mesa, Mayor John Giles proclaimed that "Downtown Mesa is the Center of The Universe". Any reasonable person might ask what kind of Make-Believe- Universe his brain was in that day. Your MesaZona blogger joked with the mayor at that time that the byline for this blogsite might need to get changed from calling Downtown Mesa 'The Old-Donut Hole'. Nah. I'll keep it >
Geez... Just two days ago at a special luncheon here in downtown Mesa, Mayor John Giles proclaimed that "Downtown Mesa is the Center of The Universe". Any reasonable person might ask what kind of Make-Believe- Universe his brain was in that day. Your MesaZona blogger joked with the mayor at that time that the byline for this blogsite might need to get changed from calling Downtown Mesa 'The Old-Donut Hole'. Nah. I'll keep it >
_________________________________________________________________________
 AN INSPIRED URBAN LIFESTYLE EXPERIENCE? “Location is key when selecting a site for projects, and Mesa’s Gateway Area is ideal for Gallery Park,” Mayor John Giles said. “Southeast Mesa is still growing fast and bringing an entire, 40-acre, community with jobs, homes, entertainment and art that focuses on place making is a great fit.”
AN INSPIRED URBAN LIFESTYLE EXPERIENCE? “Location is key when selecting a site for projects, and Mesa’s Gateway Area is ideal for Gallery Park,” Mayor John Giles said. “Southeast Mesa is still growing fast and bringing an entire, 40-acre, community with jobs, homes, entertainment and art that focuses on place making is a great fit.”
With easy-access and visibility from Loop 202, Gallery Park is within a five-mile radius of more than 223,000 consumers with a household income of more than $101,000.
Within a 10-mile radius are more than 920,000 people.
The development is minutes from the Phoenix-Mesa Gateway Airport and Arizona State University’s Polytechnic Campus.
(See the site location map inserted below for reference points to residential and commercial/industrial/manufacturing/tech economic development sectors)

________________________________________________________________________________
Gallery Park will include approximately 400,000 square feet of Class A office, two hotels, 420 luxury apartment units and condos situated above restaurant/retail space and a movie theater, or other entertainment uses.
At full build-out, it is expected to be home to more than 3,000 employees and residents.
“I have friends, family and two business partners who all live in the Southeast Valley and are tired of driving 30 to 60 minutes to find culinary-inspired places to eat next to great, energetic gathering spaces.” said Jose Pombo, Development Partner at VIVO Partners. “Gallery Park will be a first-of-its-kind social destination that weaves art within a curated mix of tenants to create a genuinely cool vibe that Southeast Valley residents have been craving.”
_________________________________________________________________________
Here's a link to the landing page > https://gallerypark.com/
_________________________________________________________________________
Links to the Media Push:
Phoenix Business Journal
AZ Big Media
https://azbigmedia.com/vivo-partners-plans-massive-million-square-foot-development-in-mesa/

